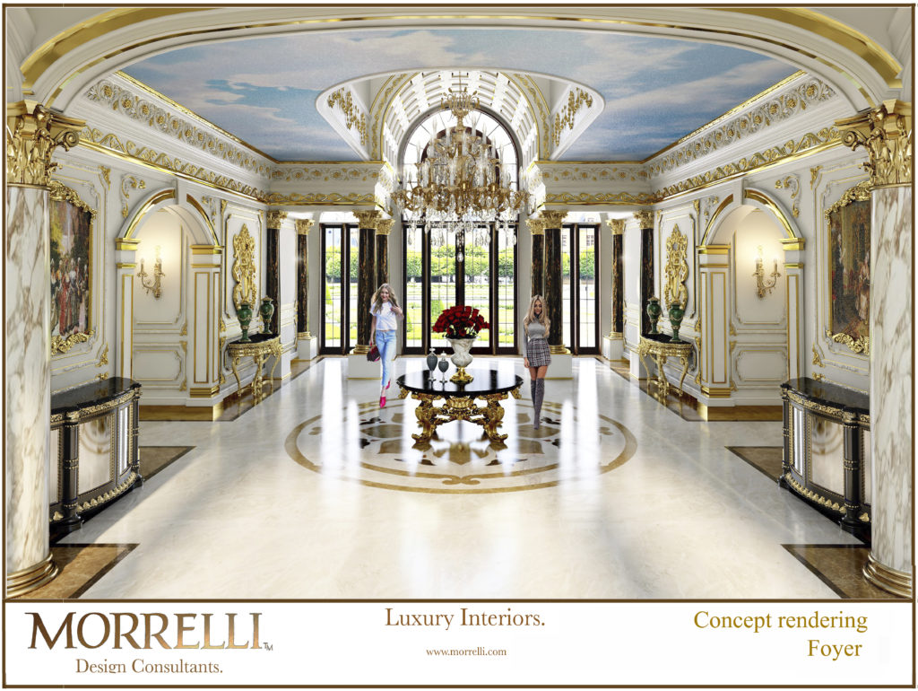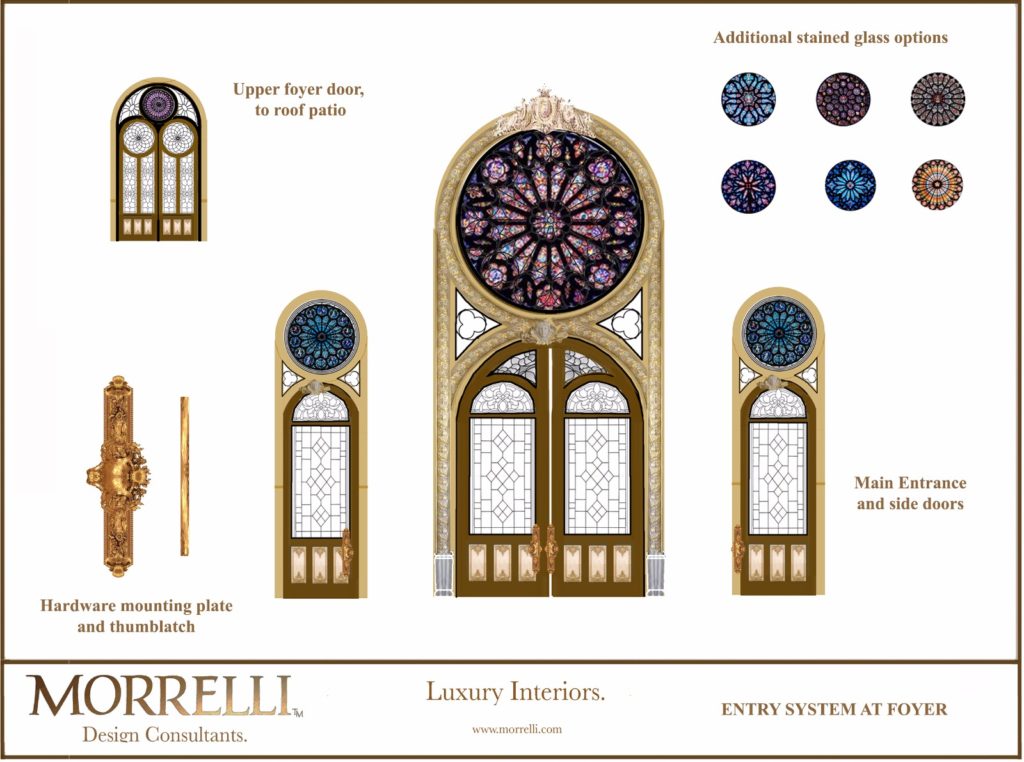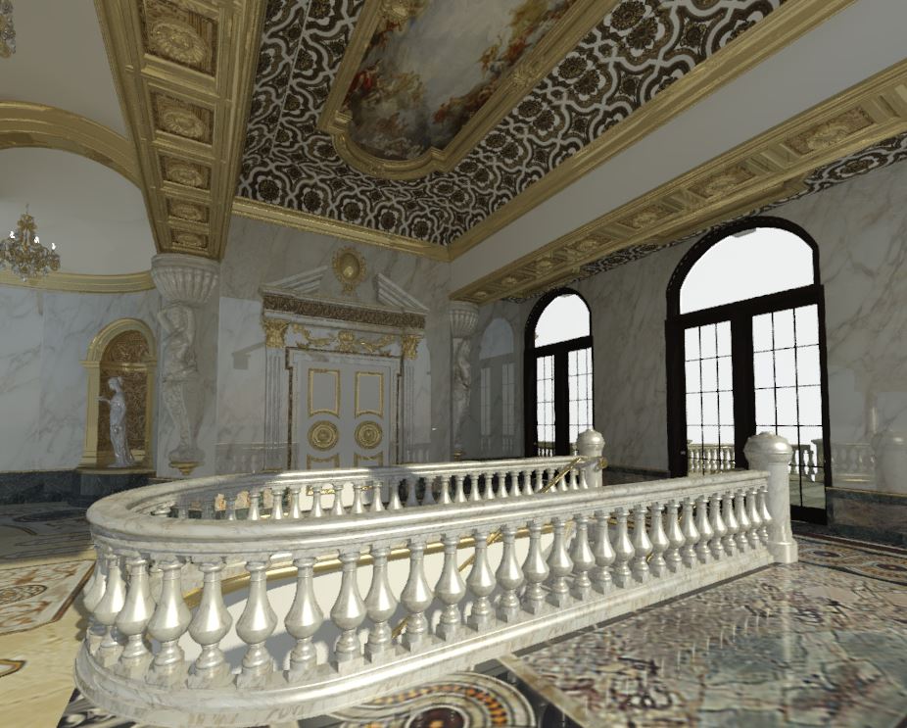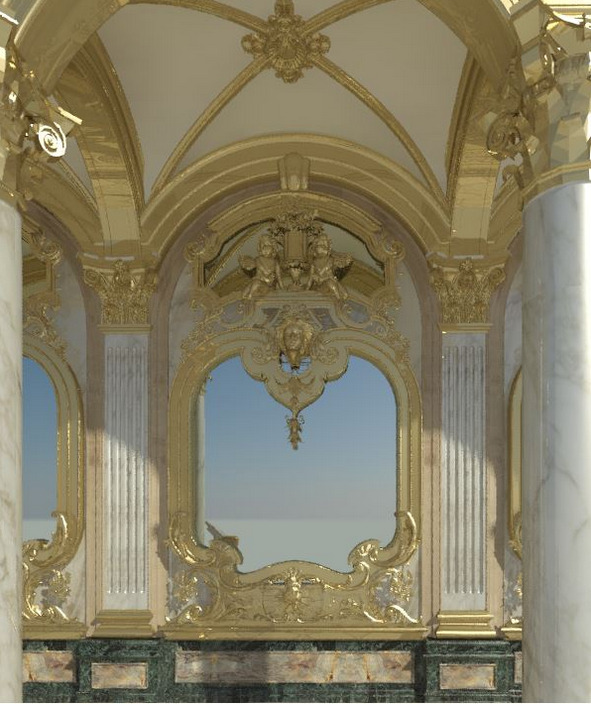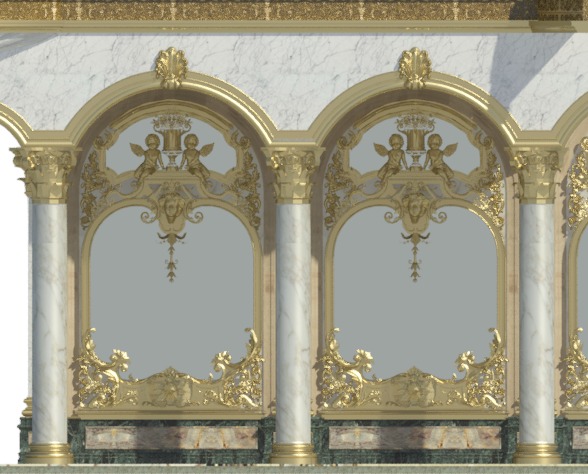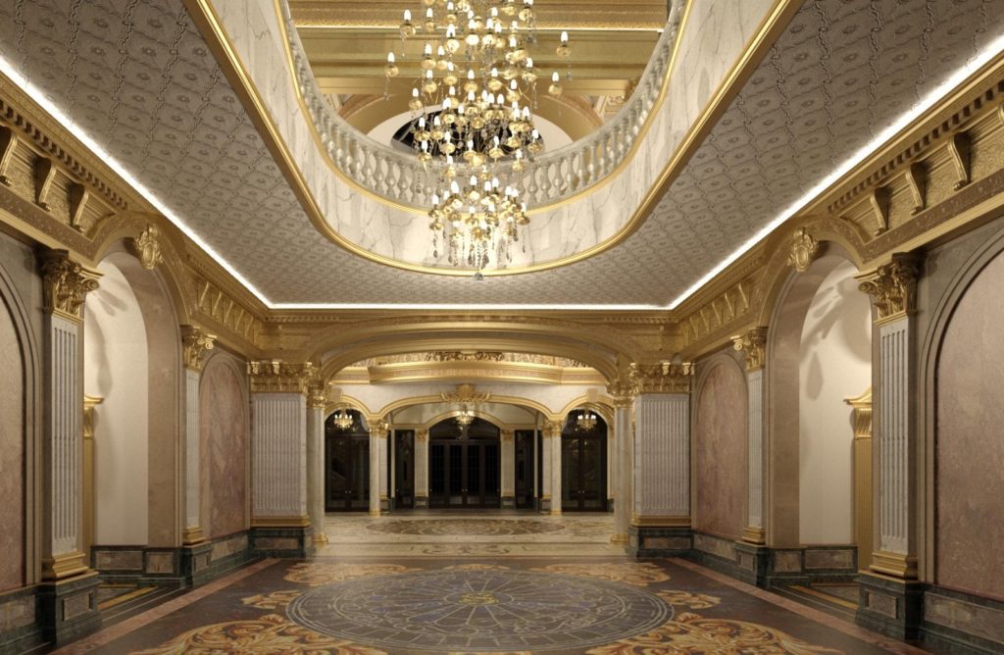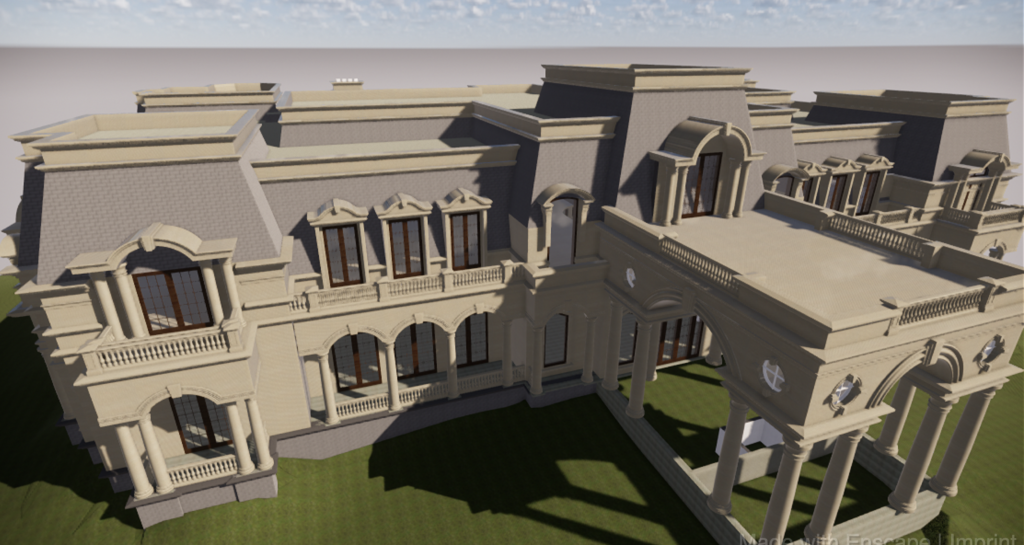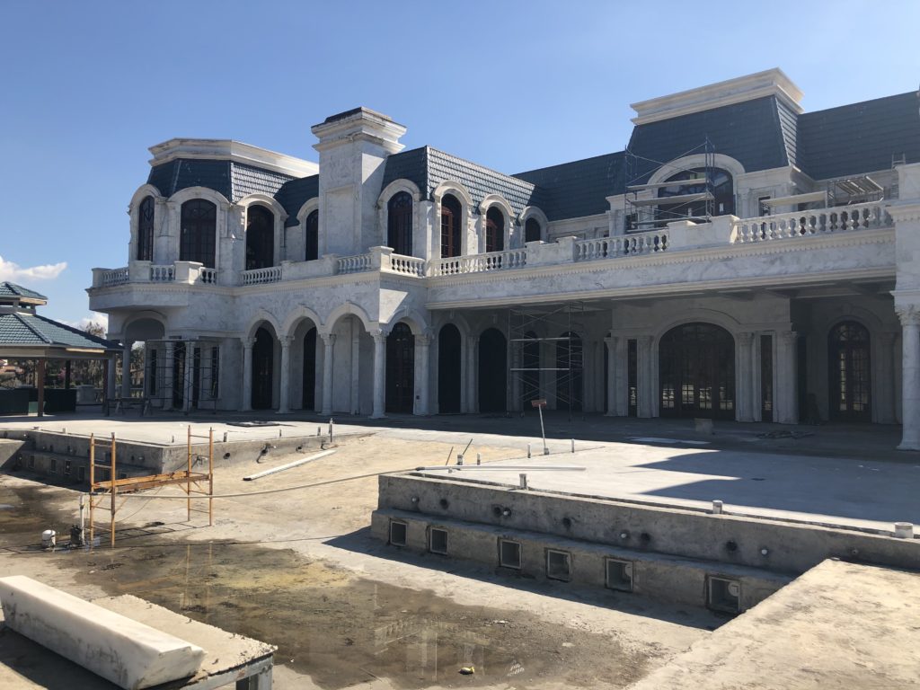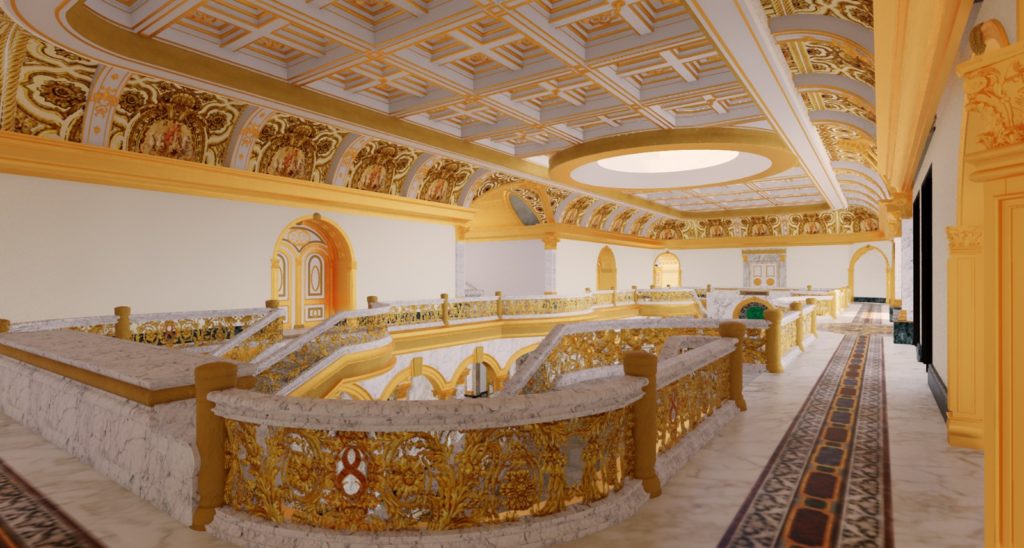MDC was assigned the task of taking over interior architectural design for a 96,000 square foot house under construction on the shores of Lake Butler. The house is known as Versailles and is featured in Lauren Greenfield’s 2012 award winning documentary film: The Queen of Versailles.
The project was difficult. The walls had been covered in drywall before anomalies in the framing were rectified. There were extreme errors in what was built and the builders were trying to finish the project by applying ornament to the walls and ceilings. The previous designers had lost the sense of rhythm in classical architecture. The mezzanine in the theatre had to be torn out and rebuilt because one couldn’t see the screen from it. In the giant house, there was no adequate closet for the master suite. The site had many vendors only concerned with selling their products without any coordination or controls. The exterior had already been clad in lower grade marble from China. The installation was very poorly executed with gaps and thick seams of caulking everywhere. I felt so sorry for the client who had been badly served for several years.
MDC proposed a reconfiguration of the project with an attempt to instill the rhythm of classicism, with a special consideration for ceilings. MDC created a complete BIM model of the whole house and offered a program of classical interiors with some innovative millwork design. Here are some of the renderings from our Revit file.
